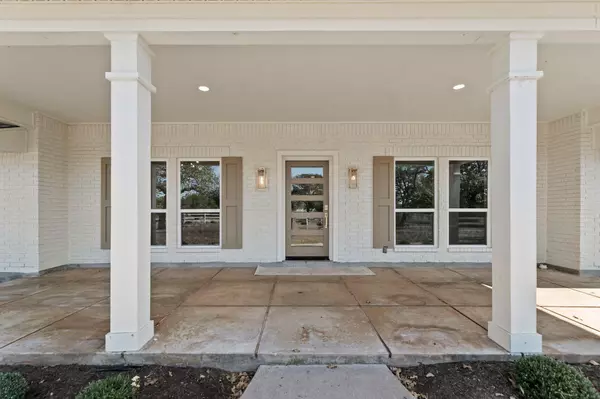
UPDATED:
11/12/2024 08:59 PM
Key Details
Property Type Single Family Home
Sub Type Single Family Residence
Listing Status Active
Purchase Type For Sale
Square Footage 2,340 sqft
Price per Sqft $288
Subdivision Cassie
MLS Listing ID 7702736
Bedrooms 4
Full Baths 2
HOA Fees $75/ann
HOA Y/N Yes
Originating Board actris
Year Built 1970
Annual Tax Amount $4,326
Tax Year 2024
Lot Size 0.812 Acres
Acres 0.812
Property Description
Location
State TX
County Burnet
Rooms
Main Level Bedrooms 4
Interior
Interior Features Ceiling Fan(s), Beamed Ceilings, High Ceilings, Electric Dryer Hookup, Kitchen Island, Multiple Living Areas, No Interior Steps, Primary Bedroom on Main, Storage, Track Lighting, Walk-In Closet(s), Washer Hookup
Heating Central, Electric, Wood Stove
Cooling Ceiling Fan(s), Central Air
Flooring Tile, Vinyl
Fireplaces Type Wood Burning
Fireplace No
Appliance Built-In Electric Oven, Cooktop, Dishwasher, Electric Cooktop, Plumbed For Ice Maker, Electric Water Heater
Exterior
Exterior Feature No Exterior Steps
Garage Spaces 2.0
Fence Back Yard, Front Yard, Split Rail, Wood
Pool None
Community Features Lake, Picnic Area
Utilities Available Electricity Connected
Waterfront No
Waterfront Description None
View Hill Country, Lake
Roof Type Composition
Porch Covered, Patio
Total Parking Spaces 4
Private Pool No
Building
Lot Description Back Yard, Corner Lot, Front Yard, Trees-Moderate, Views
Faces South
Foundation Slab
Sewer Septic Tank
Water Well
Level or Stories One
Structure Type Brick,Vinyl Siding
New Construction No
Schools
Elementary Schools Rj Richey
Middle Schools Burnet (Burnet Isd)
High Schools Burnet
School District Burnet Cisd
Others
HOA Fee Include Common Area Maintenance
Special Listing Condition Standard
GET MORE INFORMATION

Beata Burgeson
Broker Associate | License ID: 513236
Broker Associate License ID: 513236




