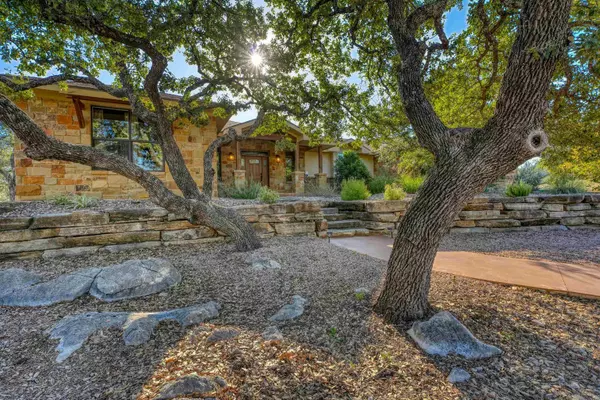UPDATED:
11/12/2024 05:01 AM
Key Details
Property Type Single Family Home
Sub Type Single Family Residence
Listing Status Active
Purchase Type For Sale
Square Footage 2,990 sqft
Price per Sqft $333
Subdivision Doublehorn Crk
MLS Listing ID HLM170755
Style Custom
Bedrooms 4
Full Baths 2
Half Baths 1
Originating Board highland
Year Built 2016
Lot Size 3.960 Acres
Acres 3.96
Lot Dimensions 192x687x296x768
Property Description
Location
State TX
County Burnet
Zoning Single Fam
Interior
Interior Features 10'+ Ceiling, Breakfast Bar, Crown Molding, Counters-Granite, Pantry, Recessed Lighting, Security System, Smoke Detector(s), Split Bedroom, Walk-in Closet(s), Water Softener, Wood Ceiling
Heating Central
Cooling Central Air
Flooring Hard Tile
Fireplaces Type One, Gas Log
Appliance Dishwasher, Double Oven, Electric Dryer Hookup, Disposal, Microwave, Gas Range, Refrigerator, Warming Drawer, Washer Hookup, Gas Water Heater, Cooktop
Exterior
Exterior Feature Barn(s), Porch-Covered, Landscaping, Water Feature Fountain
Parking Features 3+ Car Attached Garage, 1 Car Detached Garage, Side Entry
Fence Partial
Pool Community
View Hill Country
Roof Type Composition
Building
Story 1
Foundation Slab
Sewer Septic Tank
Water Community
Structure Type Wood
Schools
School District Marble Falls
GET MORE INFORMATION
Beata Burgeson
Broker Associate | License ID: 513236
Broker Associate License ID: 513236




