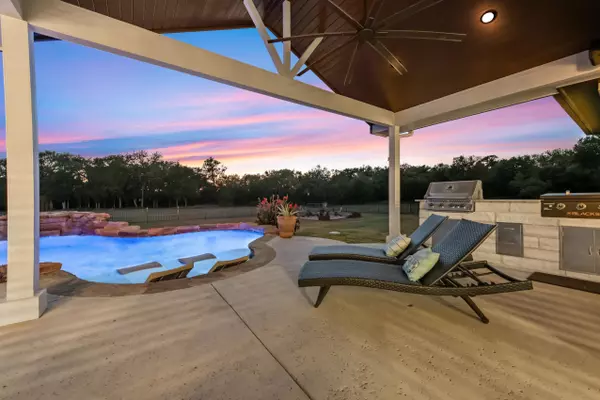UPDATED:
12/07/2024 05:01 AM
Key Details
Property Type Single Family Home
Sub Type Single Family Residence
Listing Status Active
Purchase Type For Sale
Square Footage 2,692 sqft
Price per Sqft $300
Subdivision Rio Ancho Ranch
MLS Listing ID HLM170681
Style Ranch
Bedrooms 4
Full Baths 3
HOA Fees $63/mo
Originating Board highland
Year Built 2017
Lot Size 1.090 Acres
Acres 1.09
Lot Dimensions 137x358
Property Description
Location
State TX
County Burnet
Interior
Interior Features Counters-Granite, Pantry, Recessed Lighting, Smoke Detector(s), Counters-Solid Srfc, Split Bedroom, Walk-in Closet(s), Water Softener
Heating Central
Cooling Central Air
Flooring Hard Tile
Fireplaces Type Gas Starter, One
Appliance Cooktop, Dishwasher, Disposal, Microwave, Wall Oven, Electric Water Heater
Exterior
Exterior Feature Porch-Covered, Gutters/Downspouts, Landscaping, Sprinkler System, Waterfall, Hot Tub
Parking Features 3+ Car Attached Garage, Side Entry
Fence Partial, Wrought Iron
Pool Community, Concrete/Gunite, In Ground, Private
Waterfront Description Creek Seasonal
View Hill Country
Roof Type Composition
Building
Story 1
Foundation Slab
Sewer Septic Tank
Water Private
Structure Type Wood
Schools
School District Burnet
GET MORE INFORMATION
Beata Burgeson
Broker Associate | License ID: 513236
Broker Associate License ID: 513236




