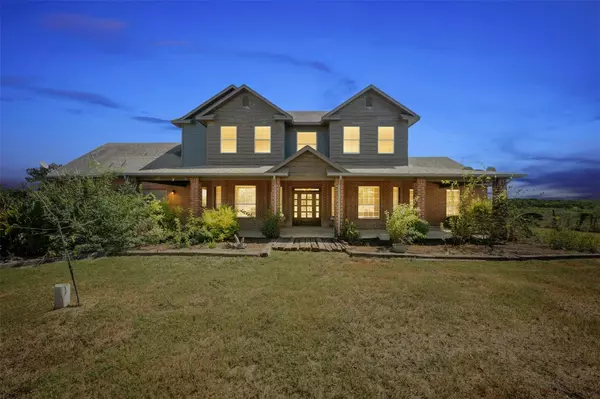UPDATED:
12/22/2024 03:27 PM
Key Details
Property Type Single Family Home
Sub Type Single Family Residence
Listing Status Active
Purchase Type For Sale
Square Footage 5,487 sqft
Price per Sqft $154
Subdivision Werner Ranch
MLS Listing ID 9642497
Bedrooms 6
Full Baths 3
Half Baths 1
HOA Y/N No
Originating Board actris
Year Built 2005
Tax Year 2024
Lot Size 7.710 Acres
Acres 7.71
Property Description
Located just 35 minutes from Downtown Austin, this spacious property boasts newly updated bathrooms, fresh paint throughout, and an inviting layout designed for both relaxation and entertainment. The primary bedroom, conveniently located on the main floor, features an en-suite bathroom with modern upgrades, providing a tranquil escape. The additional 5 bedrooms are generously sized, perfect for family, guests, or creating flexible workspaces.
Step outside to your very large covered back porch and enjoy the tranquil sound of the waterfall with views of the pond and the expansive land which is complete with a spacious barn ideal for storage or hobby farming, and enjoy private access to a peaceful creek at the end of the property line. The land is perfect for horses, cows, goats, chickens and many other of your favorite farm animals. Whether you're looking to embrace country living or desire a quiet getaway close to the city, 1120 Tomahawk Trail is the perfect place to call home.
Location
State TX
County Caldwell
Rooms
Main Level Bedrooms 1
Interior
Interior Features Breakfast Bar, High Ceilings, In-Law Floorplan, Interior Steps, Multiple Dining Areas, Multiple Living Areas, Primary Bedroom on Main, Recessed Lighting, Walk-In Closet(s), Wet Bar
Heating Central, Electric
Cooling Central Air
Flooring Carpet, Tile
Fireplaces Type None
Fireplace No
Appliance Built-In Oven(s), Dishwasher, Free-Standing Range, Electric Water Heater
Exterior
Exterior Feature Gutters Partial
Garage Spaces 2.0
Fence Chain Link, Fenced, Livestock
Pool None
Community Features None
Utilities Available Electricity Available, Propane
Waterfront Description None
View Pasture, Pond, Rural
Roof Type Composition
Porch Covered, Patio
Total Parking Spaces 2
Private Pool No
Building
Lot Description Public Maintained Road, Trees-Large (Over 40 Ft)
Faces Northwest
Foundation Slab
Sewer Septic Tank
Water Private
Level or Stories Two
Structure Type Masonry – All Sides
New Construction No
Schools
Elementary Schools Plum Creek
Middle Schools Lockhart
High Schools Lockhart
School District Lockhart Isd
Others
Special Listing Condition Standard
GET MORE INFORMATION
Beata Burgeson
Broker Associate | License ID: 513236
Broker Associate License ID: 513236




