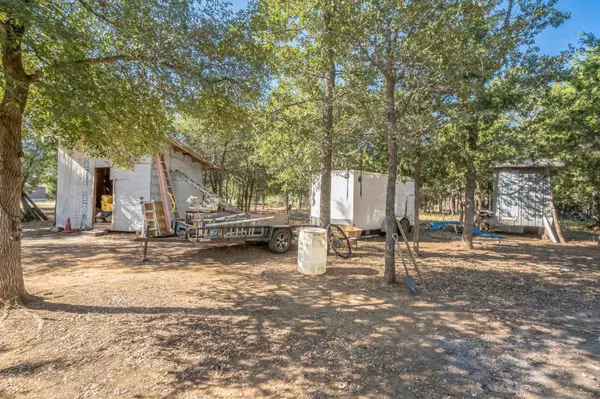UPDATED:
10/03/2024 09:06 AM
Key Details
Property Type Manufactured Home
Sub Type Manufactured Home
Listing Status Active
Purchase Type For Sale
Square Footage 1,178 sqft
Price per Sqft $203
Subdivision Forister Ranch
MLS Listing ID 2842437
Bedrooms 4
Full Baths 2
HOA Y/N No
Originating Board actris
Year Built 2017
Annual Tax Amount $3,600
Tax Year 2024
Lot Size 1.230 Acres
Acres 1.23
Property Description
Natural Surroundings: Moderate amount of trees create a serene atmosphere while maintaining plenty of open space.
Located in a neighborhood with large lots, this property ensures your privacy while providing ample room to enjoy outdoor activities without bothering neighbors. Whether you're looking to entertain or just unwind, this spacious backyard is your canvas! Sold As Is – Bring your personal touch to make this home truly yours! Don't miss out on this unique opportunity!
Location
State TX
County Caldwell
Rooms
Main Level Bedrooms 4
Interior
Interior Features Ceiling Fan(s), Laminate Counters, Electric Dryer Hookup, Kitchen Island, Washer Hookup
Heating Central, Wall Furnace
Cooling Ceiling Fan(s), Central Air, Wall/Window Unit(s)
Flooring Laminate
Fireplace No
Appliance Dishwasher, Disposal, Electric Range, Exhaust Fan, Microwave, Refrigerator, Electric Water Heater
Exterior
Exterior Feature Exterior Steps
Fence Partial
Pool None
Community Features None
Utilities Available Electricity Connected, Sewer Connected, Water Connected
Waterfront Description None
View Neighborhood
Roof Type Composition
Porch Covered, Front Porch, Patio, Rear Porch
Total Parking Spaces 4
Private Pool No
Building
Lot Description Few Trees, Irregular Lot, Trees-Moderate
Faces North
Foundation Pillar/Post/Pier, Raised
Sewer Septic Tank
Water MUD
Level or Stories One
Structure Type Cement Siding,Wood Siding
New Construction No
Schools
Elementary Schools Alma Brewer Strawn
Middle Schools Lockhart
High Schools Lockhart
School District Lockhart Isd
Others
Special Listing Condition Standard
GET MORE INFORMATION
Beata Burgeson
Broker Associate | License ID: 513236
Broker Associate License ID: 513236




