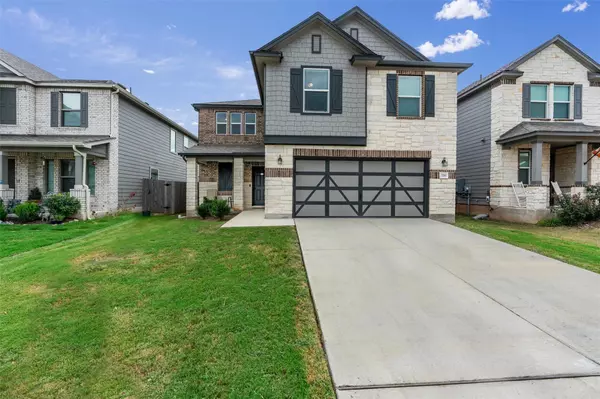UPDATED:
12/18/2024 09:37 PM
Key Details
Property Type Single Family Home
Sub Type Single Family Residence
Listing Status Active
Purchase Type For Sale
Square Footage 2,042 sqft
Price per Sqft $149
Subdivision Bailey Park Ph 1
MLS Listing ID 2221468
Bedrooms 4
Full Baths 2
Half Baths 1
HOA Y/N Yes
Originating Board actris
Year Built 2020
Annual Tax Amount $7,045
Tax Year 2024
Lot Size 5,161 Sqft
Acres 0.1185
Property Description
The gourmet kitchen boasts sleek stone countertops, espresso cabinets, a built-in oven, microwave, electric cooktop, and convenient pull-out drawers. A large pantry provides ample storage. The open layout seamlessly connects the kitchen to the dining and living areas, making it perfect for entertaining.
Picture yourself preparing meals while staying connected with guests or catching up on your favorite shows from the main living area. On the first floor, a convenient half bath ensures guest spaces remain separate from the private areas of the home.
Upstairs, a cozy loft and all four bedrooms await. The primary suite is generously sized, with room for a sitting area, and the en-suite bathroom features a double vanity, a large shower, and a walk-in closet. The three secondary bedrooms are equally well-sized, while the secondary bathroom includes a large vanity and a tub/shower combo. Outside, enjoy a large backyard perfect for relaxation or play. The community features excellent amenities, including a pool, park, skate park, and walking trails, ideal for an active lifestyle and just a short walk down the street. Don't miss out on the chance to call this beautiful property home!
Location
State TX
County Williamson
Interior
Interior Features Breakfast Bar, Ceiling Fan(s), High Ceilings, Stone Counters, Double Vanity, Open Floorplan, Recessed Lighting, Walk-In Closet(s)
Heating Electric
Cooling Electric
Flooring Carpet, Laminate, Tile
Fireplace No
Appliance Built-In Electric Oven, Cooktop, Dishwasher, Microwave
Exterior
Exterior Feature Private Yard
Garage Spaces 2.0
Fence Back Yard, Wood
Pool None
Community Features Cluster Mailbox, Picnic Area, Playground, Pool, Trail(s)
Utilities Available Electricity Connected, Sewer Connected, Water Connected
Waterfront Description None
View None
Roof Type Shingle
Porch Patio
Total Parking Spaces 4
Private Pool No
Building
Lot Description Interior Lot
Faces North
Foundation Slab
Sewer Public Sewer
Water Public
Level or Stories Two
Structure Type Brick,HardiPlank Type,Stone
New Construction No
Schools
Elementary Schools Jarrell
Middle Schools Jarrell
High Schools Jarrell
School District Jarrell Isd
Others
HOA Fee Include See Remarks
Special Listing Condition Standard
GET MORE INFORMATION
Beata Burgeson
Broker Associate | License ID: 513236
Broker Associate License ID: 513236




