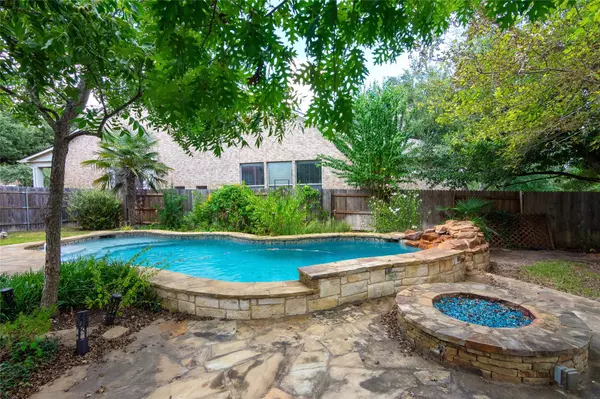OPEN HOUSE
Sun Mar 09, 2:00pm - 4:00pm
UPDATED:
03/09/2025 09:02 PM
Key Details
Property Type Single Family Home
Sub Type Single Family Residence
Listing Status Active
Purchase Type For Sale
Square Footage 2,915 sqft
Price per Sqft $250
Subdivision Buttercup Creek Ph 05 Sec 10
MLS Listing ID 2688058
Bedrooms 5
Full Baths 4
HOA Fees $30/mo
HOA Y/N Yes
Originating Board actris
Year Built 2007
Annual Tax Amount $12,460
Tax Year 2024
Lot Size 9,443 Sqft
Acres 0.2168
Lot Dimensions 59 x 143
Property Sub-Type Single Family Residence
Property Description
Location
State TX
County Williamson
Rooms
Main Level Bedrooms 1
Interior
Interior Features Breakfast Bar, Ceiling Fan(s), High Ceilings, Granite Counters, Crown Molding, Electric Dryer Hookup, Eat-in Kitchen, Entrance Foyer, High Speed Internet, In-Law Floorplan, Interior Steps, Multiple Dining Areas, Multiple Living Areas, Open Floorplan, Pantry, Recessed Lighting, Soaking Tub, Walk-In Closet(s), Washer Hookup
Heating Central, Fireplace(s), Natural Gas
Cooling Ceiling Fan(s), Central Air, Electric
Flooring Carpet, Tile, Wood
Fireplaces Number 1
Fireplaces Type Family Room, Gas, Gas Log, Gas Starter, Glass Doors
Fireplace No
Appliance Bar Fridge, Dishwasher, Disposal, Dryer, Gas Range, Microwave, Refrigerator, Stainless Steel Appliance(s), Water Heater
Exterior
Exterior Feature Barbecue, Garden, Gas Grill, Gutters Full, Lighting, Private Yard
Garage Spaces 3.0
Fence Back Yard, Fenced, Full, Wood
Pool Fenced, In Ground, Outdoor Pool, Pool Sweep, Waterfall
Community Features Cluster Mailbox, Common Grounds, Curbs, Picnic Area, Planned Social Activities, Playground, Pool, Sidewalks, Underground Utilities, Trail(s)
Utilities Available Cable Available, Electricity Connected, Natural Gas Connected, Phone Available, Sewer Connected, Underground Utilities, Water Connected
Waterfront Description None
View Neighborhood
Roof Type Composition
Porch Arbor, Patio, Porch
Total Parking Spaces 5
Private Pool Yes
Building
Lot Description Back Yard, Cul-De-Sac, Curbs, Front Yard, Interior Lot, Landscaped, Level, Pie Shaped Lot, Private, Sprinkler - Automatic, Trees-Large (Over 40 Ft)
Faces Northwest
Foundation Slab
Sewer Public Sewer
Water Public
Level or Stories Two
Structure Type Brick,HardiPlank Type,Stone
New Construction No
Schools
Elementary Schools Westside
Middle Schools Cedar Park
High Schools Cedar Park
School District Leander Isd
Others
HOA Fee Include Common Area Maintenance
Special Listing Condition Standard
Virtual Tour https://tours.evolutiontours.com/243425
GET MORE INFORMATION
Beata Burgeson
Broker Associate | License ID: 513236
Broker Associate License ID: 513236




