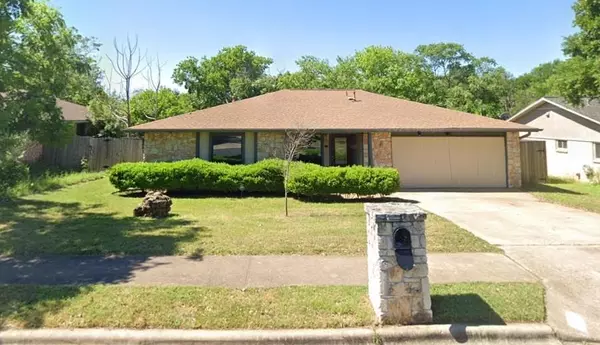UPDATED:
10/24/2024 04:27 PM
Key Details
Property Type Single Family Home
Sub Type Single Family Residence
Listing Status Active
Purchase Type For Rent
Square Footage 1,760 sqft
Subdivision Quail Creek West Ph 02 Sec 12
MLS Listing ID 2211778
Style 1st Floor Entry
Bedrooms 3
Full Baths 1
Half Baths 1
Originating Board actris
Year Built 1974
Property Description
From the living area, a hallway guides you to the three bedrooms. The main bedroom is a peaceful retreat, featuring its own bathroom and a walk-in closet for added convenience. The two secondary bedrooms, each with a wall closet, provide comfortable living spaces. Natural light fills each room, thanks to the well-placed windows that brighten the space throughout the day.
Venture to the backyard, and you'll discover a spacious, fenced yard, complete with several trees, offering a serene outdoor area perfect for relaxation, play, or gardening. This home combines comfort, functionality, and a touch of nature, making it a perfect place to call home.
Location
State TX
County Travis
Rooms
Main Level Bedrooms 3
Interior
Interior Features Ceiling Fan(s), Stone Counters, Natural Woodwork, Walk-In Closet(s)
Cooling Ceiling Fan(s)
Flooring Tile
Fireplace No
Appliance Dishwasher, Gas Range, Refrigerator
Exterior
Exterior Feature None
Garage Spaces 1.0
Fence Back Yard
Pool None
Community Features See Remarks
Utilities Available Electricity Available, Water Available
View Neighborhood
Roof Type Asphalt
Total Parking Spaces 2
Private Pool No
Building
Lot Description Back Yard
Faces Northeast
Sewer Public Sewer
Level or Stories One
Structure Type Adobe
New Construction No
Schools
Elementary Schools Mcbee
Middle Schools Burnet (Austin Isd)
High Schools Navarro Early College
School District Austin Isd
Others
Pets Allowed Negotiable
Num of Pet 2
Pets Allowed Negotiable
GET MORE INFORMATION
Beata Burgeson
Broker Associate | License ID: 513236
Broker Associate License ID: 513236




