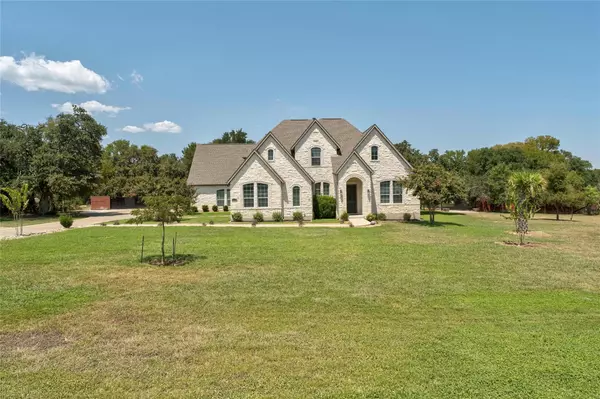UPDATED:
12/20/2024 03:37 PM
Key Details
Property Type Single Family Home
Sub Type Single Family Residence
Listing Status Active
Purchase Type For Sale
Square Footage 3,872 sqft
Price per Sqft $308
Subdivision Elliott Ranch Ph Three
MLS Listing ID 6123705
Bedrooms 5
Full Baths 3
HOA Fees $200/qua
HOA Y/N Yes
Originating Board actris
Year Built 2011
Annual Tax Amount $18,657
Tax Year 2023
Lot Size 2.266 Acres
Acres 2.266
Lot Dimensions 229'x436'
Property Description
Location
State TX
County Hays
Rooms
Main Level Bedrooms 3
Interior
Interior Features Breakfast Bar, Ceiling Fan(s), High Ceilings, Tray Ceiling(s), Chandelier, Quartz Counters, Double Vanity, Electric Dryer Hookup, Eat-in Kitchen, In-Law Floorplan, Interior Steps, Kitchen Island, Multiple Dining Areas, Multiple Living Areas, Open Floorplan, Pantry, Primary Bedroom on Main, Recessed Lighting, Soaking Tub, Walk-In Closet(s), Washer Hookup
Heating Central, Electric, Fireplace(s), Zoned
Cooling Ceiling Fan(s), Central Air, Electric, Multi Units, Zoned
Flooring Carpet, Concrete
Fireplaces Number 2
Fireplaces Type Family Room, Fire Pit, Propane, Wood Burning
Fireplace No
Appliance Built-In Electric Oven, Built-In Gas Oven, Built-In Oven(s), Disposal, Exhaust Fan, Gas Cooktop, Microwave, Plumbed For Ice Maker, Self Cleaning Oven, Stainless Steel Appliance(s), Vented Exhaust Fan, Water Softener Owned
Exterior
Exterior Feature Dog Run, Gutters Full, Lighting, Private Yard
Garage Spaces 3.0
Fence Back Yard, Gate, Privacy, Wood, Wrought Iron
Pool Cabana, Gunite, In Ground, Outdoor Pool, Waterfall
Community Features Gated, Park, Playground
Utilities Available Cable Connected, Electricity Connected, Propane, Water Connected
Waterfront Description None
View Hill Country, Trees/Woods
Roof Type Composition,Shingle
Porch Covered, Deck, Patio, Rear Porch
Total Parking Spaces 10
Private Pool Yes
Building
Lot Description Back to Park/Greenbelt, Back Yard, Front Yard, Interior Lot, Landscaped, Level, Sprinkler - Automatic, Sprinkler - In-ground, Trees-Large (Over 40 Ft)
Faces Southwest
Foundation Slab
Sewer Septic Tank
Water Private
Level or Stories Two
Structure Type Brick
New Construction No
Schools
Elementary Schools Carpenter Hill
Middle Schools Eric Dahlstrom
High Schools Johnson High School
School District Hays Cisd
Others
HOA Fee Include Common Area Maintenance
Special Listing Condition Standard
GET MORE INFORMATION
Beata Burgeson
Broker Associate | License ID: 513236
Broker Associate License ID: 513236




