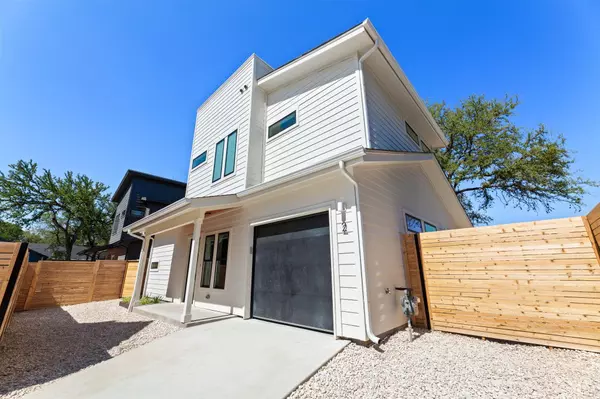UPDATED:
11/09/2024 10:04 PM
Key Details
Property Type Single Family Home
Sub Type Single Family Residence
Listing Status Active
Purchase Type For Sale
Square Footage 1,245 sqft
Price per Sqft $441
Subdivision Lincoln Gardens 01
MLS Listing ID 8476011
Style 1st Floor Entry
Bedrooms 3
Full Baths 3
HOA Y/N Yes
Originating Board actris
Year Built 2024
Annual Tax Amount $12,140
Tax Year 2024
Lot Size 6,886 Sqft
Acres 0.1581
Property Description
Location
State TX
County Travis
Rooms
Main Level Bedrooms 1
Interior
Interior Features Breakfast Bar, Ceiling Fan(s), Quartz Counters, Electric Dryer Hookup, Gas Dryer Hookup, Eat-in Kitchen, Interior Steps, Open Floorplan, Recessed Lighting, Smart Thermostat, Stackable W/D Connections, Walk-In Closet(s), Washer Hookup
Heating Central, Zoned
Cooling Central Air, Zoned
Flooring Tile, Wood
Fireplace No
Appliance Dishwasher, Disposal, ENERGY STAR Qualified Appliances, Exhaust Fan, Gas Range, Microwave, Refrigerator, Tankless Water Heater
Exterior
Exterior Feature Gutters Full, Private Yard
Garage Spaces 1.0
Fence Back Yard, Wood
Pool None
Community Features None
Utilities Available Electricity Connected, Natural Gas Connected, Sewer Connected, Water Connected
Waterfront Description None
View None
Roof Type Asphalt
Porch Covered, Patio, Porch
Total Parking Spaces 2
Private Pool No
Building
Lot Description Back Yard, Curbs, Few Trees, Front Yard, Landscaped
Faces South
Foundation Slab
Sewer Public Sewer
Water Public
Level or Stories Two
Structure Type Frame,HardiPlank Type
New Construction Yes
Schools
Elementary Schools Norman-Sims
Middle Schools Martin
High Schools Lyndon B Johnson (Austin Isd)
School District Austin Isd
Others
HOA Fee Include See Remarks
Special Listing Condition Standard
GET MORE INFORMATION
Beata Burgeson
Broker Associate | License ID: 513236
Broker Associate License ID: 513236




