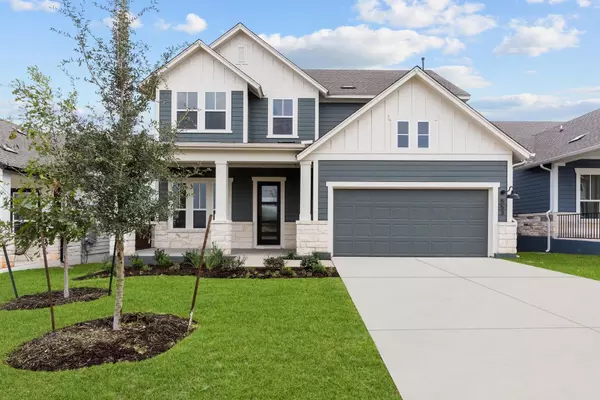UPDATED:
01/04/2025 09:02 PM
Key Details
Property Type Single Family Home
Sub Type Single Family Residence
Listing Status Active
Purchase Type For Sale
Square Footage 2,809 sqft
Price per Sqft $245
Subdivision Headwaters At Barton Creek
MLS Listing ID 3221959
Style 1st Floor Entry
Bedrooms 4
Full Baths 3
Half Baths 1
HOA Fees $450/qua
HOA Y/N Yes
Originating Board actris
Year Built 2024
Tax Year 2023
Lot Size 6,246 Sqft
Acres 0.1434
Lot Dimensions 50 X 125
Property Description
Contact the David Weekley Homes Team at Headwaters to schedule your tour of this sensational new construction home for sale in Dripping Springs, Texas!
Our EnergySaver™ Homes offer peace of mind knowing your new home in Dripping Springs is minimizing your environmental footprint while saving energy.
Square Footage is an estimate only; actual construction may vary.
Location
State TX
County Hays
Rooms
Main Level Bedrooms 1
Interior
Interior Features Ceiling Fan(s), High Ceilings, Chandelier, Double Vanity, Electric Dryer Hookup, French Doors, High Speed Internet, Kitchen Island, Open Floorplan, Pantry, Primary Bedroom on Main, Soaking Tub, Walk-In Closet(s), Washer Hookup
Heating Central, Electric, ENERGY STAR Qualified Equipment, Natural Gas
Cooling Ceiling Fan(s), Central Air, Electric, ENERGY STAR Qualified Equipment
Flooring Laminate, No Carpet, Tile
Fireplaces Type None
Fireplace No
Appliance Built-In Electric Oven, Dishwasher, Disposal, ENERGY STAR Qualified Appliances, ENERGY STAR Qualified Water Heater, Gas Cooktop, Microwave, Oven, RNGHD, Stainless Steel Appliance(s), Water Heater
Exterior
Exterior Feature Gutters Full, Lighting, Pest Tubes in Walls
Garage Spaces 2.0
Fence Fenced, Wood
Pool None
Community Features BBQ Pit/Grill, Clubhouse, Cluster Mailbox, Common Grounds, Conference/Meeting Room, Controlled Access, Dog Park, Fitness Center, High Speed Internet, Park, Picnic Area, Planned Social Activities, Playground, Pool, Property Manager On-Site, Underground Utilities, Trail(s)
Utilities Available Electricity Connected, High Speed Internet, Natural Gas Connected, Phone Available, Underground Utilities, Water Connected
Waterfront Description None
View Park/Greenbelt, Trees/Woods
Roof Type Composition
Porch Covered, Front Porch, Rear Porch
Total Parking Spaces 4
Private Pool No
Building
Lot Description Back to Park/Greenbelt, Back Yard, Curbs, Front Yard, Landscaped, Sprinkler - Automatic, Sprinkler - In Rear, Sprinkler - In Front, Sprinkler - In-ground, Sprinkler - Rain Sensor, Trees-Small (Under 20 Ft), Views
Faces Northwest
Foundation Slab
Sewer MUD
Water MUD
Level or Stories Two
Structure Type Frame,HardiPlank Type,Blown-In Insulation,Radiant Barrier
New Construction Yes
Schools
Elementary Schools Dripping Springs
Middle Schools Dripping Springs Middle
High Schools Dripping Springs
School District Dripping Springs Isd
Others
HOA Fee Include Common Area Maintenance,Internet
Special Listing Condition Standard
GET MORE INFORMATION
Beata Burgeson
Broker Associate | License ID: 513236
Broker Associate License ID: 513236




