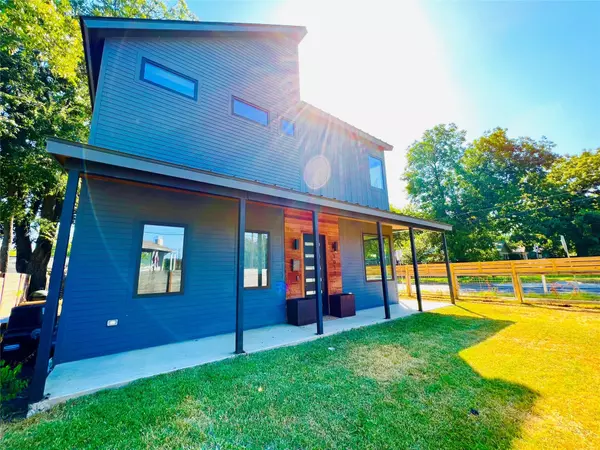UPDATED:
12/13/2024 10:38 PM
Key Details
Property Type Single Family Home
Sub Type Single Family Residence
Listing Status Hold
Purchase Type For Sale
Square Footage 1,693 sqft
Price per Sqft $472
Subdivision Mayfair Terrace
MLS Listing ID 4790028
Bedrooms 3
Full Baths 2
Half Baths 1
Originating Board actris
Year Built 2021
Annual Tax Amount $13,282
Tax Year 2024
Lot Size 4,098 Sqft
Property Description
Concerned about interest rates? This home is owned free and clear and Seller will finance the purchase. 20% down payment, 5.5% interest rate and 24-month term will allow you to refinance the purchase at a much more attractive rate.
Seller offering $2,500 credit to Buyer at Closing for landscaping package and will pay for paint touchup prior to closing.
Location
State TX
County Travis
Interior
Interior Features Ceiling Fan(s), Quartz Counters, Kitchen Island, Open Floorplan, Walk-In Closet(s)
Heating Central, Zoned
Cooling Central Air, Zoned
Flooring Concrete, Tile, Wood
Fireplace Y
Appliance Cooktop, Dishwasher, Disposal, Dryer, Freezer, Gas Range, Gas Oven, RNGHD, Refrigerator, Stainless Steel Appliance(s), Washer
Exterior
Exterior Feature Balcony
Garage Spaces 2.0
Fence Gate, Perimeter, Wood
Pool None
Community Features None
Utilities Available Electricity Connected, Natural Gas Connected, Sewer Connected, Water Connected
Waterfront Description None
View Neighborhood
Roof Type Metal
Accessibility None
Porch Awning(s), Covered, Deck, Wrap Around
Total Parking Spaces 2
Private Pool No
Building
Lot Description City Lot, Trees-Medium (20 Ft - 40 Ft)
Faces North
Foundation Slab
Sewer Public Sewer
Water Public
Level or Stories Two
Structure Type Vinyl Siding,Wood Siding
New Construction No
Schools
Elementary Schools Lee
Middle Schools Kealing
High Schools Mccallum
School District Austin Isd
Others
HOA Fee Include See Remarks
Restrictions City Restrictions,Deed Restrictions,Zoning
Ownership Common
Acceptable Financing Cash, Conventional, Owner May Carry
Tax Rate 1.809247
Listing Terms Cash, Conventional, Owner May Carry
Special Listing Condition Standard
GET MORE INFORMATION
Beata Burgeson
Broker Associate | License ID: 513236
Broker Associate License ID: 513236




