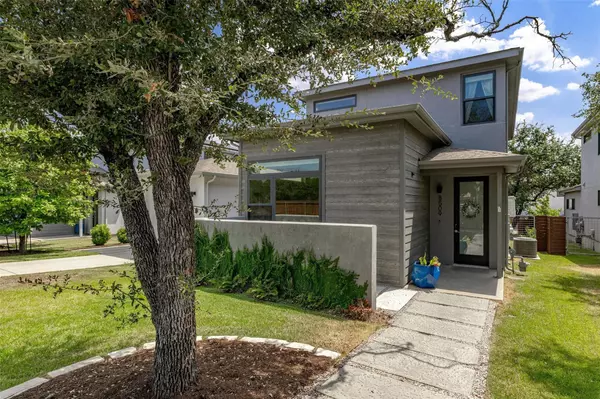
UPDATED:
11/19/2024 05:54 PM
Key Details
Property Type Single Family Home
Sub Type Single Family Residence
Listing Status Hold
Purchase Type For Sale
Square Footage 2,097 sqft
Price per Sqft $402
Subdivision Cima Hills
MLS Listing ID 7553081
Style 1st Floor Entry,No Adjoining Neighbor
Bedrooms 4
Full Baths 2
Half Baths 1
HOA Fees $140/mo
Originating Board actris
Year Built 2016
Tax Year 2024
Lot Size 5,148 Sqft
Lot Dimensions 32.19 X 159.94
Property Description
Location
State TX
County Travis
Rooms
Main Level Bedrooms 1
Interior
Interior Features Breakfast Bar, Vaulted Ceiling(s), Quartz Counters, Interior Steps, Primary Bedroom on Main, Recessed Lighting, Walk-In Closet(s)
Heating Central, Natural Gas
Cooling Central Air
Flooring Concrete, Tile, Wood
Fireplaces Type None
Fireplace Y
Appliance Built-In Oven(s), Convection Oven, Dishwasher, Disposal, ENERGY STAR Qualified Appliances, Gas Cooktop, Oven, Water Heater, Tankless Water Heater
Exterior
Exterior Feature None
Garage Spaces 2.0
Fence Fenced, Privacy, Wood
Pool None
Community Features None
Utilities Available Electricity Available, Natural Gas Available, Solar
Waterfront No
Waterfront Description None
View None
Roof Type Composition,Concrete
Accessibility None
Porch Covered, Deck, Patio
Total Parking Spaces 2
Private Pool No
Building
Lot Description Alley, Curbs, Level, Sprinkler - Automatic, Sprinkler - In-ground, Trees-Medium (20 Ft - 40 Ft), Trees-Small (Under 20 Ft), Xeriscape
Faces Southwest
Foundation Slab
Sewer Public Sewer
Water Public
Level or Stories Two
Structure Type HardiPlank Type,Stucco
New Construction No
Schools
Elementary Schools Hill
Middle Schools Murchison
High Schools Anderson
School District Austin Isd
Others
HOA Fee Include Common Area Maintenance,Insurance,Landscaping
Restrictions Deed Restrictions
Ownership Fee-Simple
Acceptable Financing Cash, Conventional, FHA, VA Loan
Tax Rate 1.8092
Listing Terms Cash, Conventional, FHA, VA Loan
Special Listing Condition Standard
GET MORE INFORMATION

Beata Burgeson
Broker Associate | License ID: 513236
Broker Associate License ID: 513236




