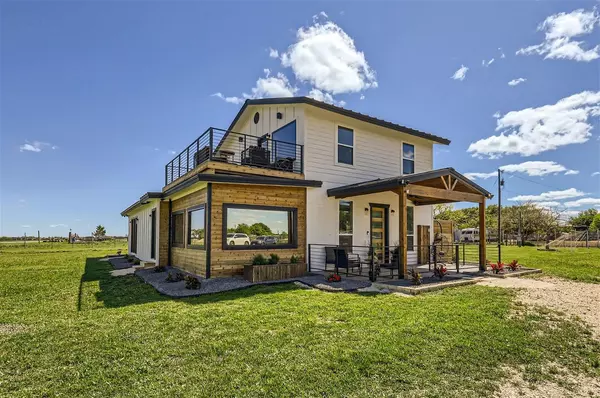UPDATED:
12/06/2024 03:45 PM
Key Details
Property Type Single Family Home
Sub Type Single Family Residence
Listing Status Hold
Purchase Type For Sale
Square Footage 2,340 sqft
Price per Sqft $269
Subdivision Berry Creek Junction
MLS Listing ID 3426368
Bedrooms 4
Full Baths 3
Originating Board actris
Year Built 2018
Annual Tax Amount $9,322
Tax Year 2024
Lot Size 5.129 Acres
Property Description
As you approach the residence, you'll be captivated by the charm of this two-story home, boasting impeccable finishes and architectural details that exude timeless elegance. With 4 bedrooms and 3 bathrooms, there's ample space for you and your loved ones to spread out and indulge in luxurious living.
Outside, the expansive backyard beckons with its lush greenery and peaceful ambiance, offering endless possibilities for outdoor recreation and leisure. Whether you're hosting barbecues, gardening, or simply enjoying the fresh air, this tranquil oasis is sure to enchant you.
Additionally, the property includes a functional garage storage space.
With a tax rate of just 1.56, this property offers exceptional value and affordability in a desirable location. Don't miss your chance to make this stunning residence your forever home. Experience the perfect blend of luxury, comfort, and tranquility—schedule your viewing today and seize the opportunity to call this beautiful property your own.
Location
State TX
County Williamson
Rooms
Main Level Bedrooms 3
Interior
Interior Features Two Primary Suties, Breakfast Bar, Built-in Features, High Ceilings, Eat-in Kitchen, Kitchen Island, Multiple Living Areas, Soaking Tub, Sound System, Walk-In Closet(s)
Heating Central
Cooling Central Air
Flooring Tile
Fireplace Y
Appliance Cooktop
Exterior
Exterior Feature Balcony, Private Entrance, Restricted Access
Garage Spaces 1.0
Fence Back Yard, Fenced, Front Yard, Gate, Wire
Pool None
Community Features Storage
Utilities Available Electricity Connected, Underground Utilities, Water Connected
Waterfront Description None
View Panoramic, Rural
Roof Type Metal
Accessibility Accessible Stairway
Porch Porch
Total Parking Spaces 5
Private Pool No
Building
Lot Description Back Yard, Farm, Front Yard, Open Lot, Trees-Small (Under 20 Ft)
Faces West
Foundation Combination, Slab
Sewer Septic Tank
Water Public
Level or Stories Two
Structure Type Wood Siding
New Construction No
Schools
Elementary Schools Florence
Middle Schools Florence
High Schools Florence
School District Florence Isd
Others
Restrictions None
Ownership Fee-Simple
Acceptable Financing Cash, Conventional, FHA, VA Loan
Tax Rate 1.56
Listing Terms Cash, Conventional, FHA, VA Loan
Special Listing Condition Standard
GET MORE INFORMATION
Beata Burgeson
Broker Associate | License ID: 513236
Broker Associate License ID: 513236




