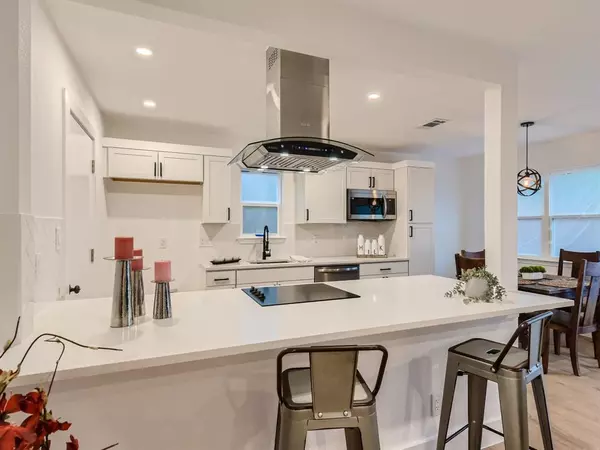UPDATED:
09/27/2023 06:43 PM
Key Details
Property Type Single Family Home
Sub Type Single Family Residence
Listing Status Pending
Purchase Type For Sale
Square Footage 1,498 sqft
Price per Sqft $333
Subdivision Southampton Sec 01
MLS Listing ID 3489711
Style 1st Floor Entry
Bedrooms 3
Full Baths 2
HOA Y/N No
Originating Board actris
Year Built 1979
Annual Tax Amount $7,778
Tax Year 2023
Lot Size 6,952 Sqft
Acres 0.1596
Lot Dimensions 60x117
Property Description
It has new gorgeous laminate floor throughout the house , great tile and new bathrooms. Spacious bedrooms with walking closets and new windows and doors thought the house. Convenient LAUNDRY area inside the home.
New paint outside and inside the home, new roof, and a spacious game room or office in the second floor.
Close to everywhere, lots of restaurant and shopping around.
Location
State TX
County Travis
Rooms
Main Level Bedrooms 3
Interior
Interior Features Breakfast Bar, Ceiling Fan(s), Quartz Counters, Electric Dryer Hookup, High Speed Internet, Interior Steps, Multiple Living Areas, Open Floorplan, Primary Bedroom on Main, Smart Thermostat, Walk-In Closet(s)
Heating Central
Cooling Central Air
Flooring Laminate, Tile
Fireplaces Number 1
Fireplaces Type Gas, Living Room
Fireplace No
Appliance Built-In Electric Oven, Dishwasher, Disposal, Electric Cooktop, Exhaust Fan, Microwave, Washer/Dryer, Electric Water Heater
Exterior
Exterior Feature See Remarks
Garage Spaces 2.0
Fence Back Yard, Front Yard, Gate, Wood
Pool None
Community Features See Remarks
Utilities Available Electricity Available, Other, Natural Gas Available, Phone Available, Sewer Connected, Underground Utilities, Water Available
Waterfront Description None
View City
Roof Type Shingle
Porch Patio
Total Parking Spaces 2
Private Pool No
Building
Lot Description Back Yard, City Lot, Front Yard, Trees-Medium (20 Ft - 40 Ft)
Faces Northeast
Foundation Slab
Sewer MUD
Water MUD
Level or Stories One and One Half
Structure Type Cedar, Concrete, Frame, Wood Siding, Stone
New Construction No
Schools
Elementary Schools Boone
Middle Schools Covington
High Schools Crockett
School District Austin Isd
Others
Special Listing Condition Real Estate Owned
GET MORE INFORMATION
Beata Burgeson
Broker Associate | License ID: 513236
Broker Associate License ID: 513236




